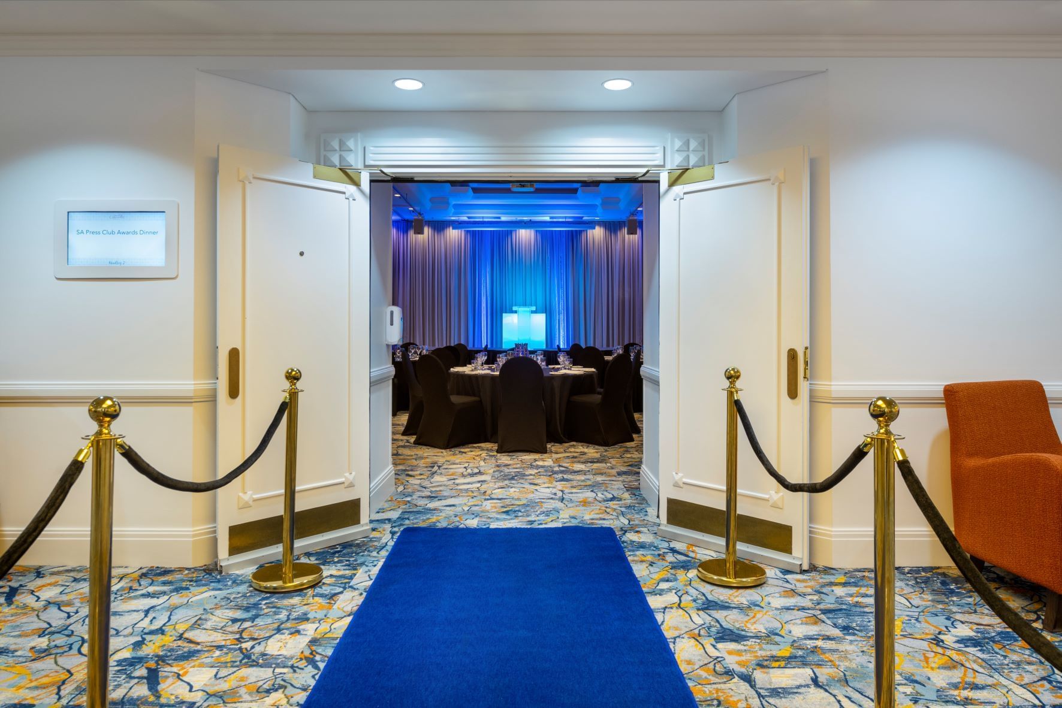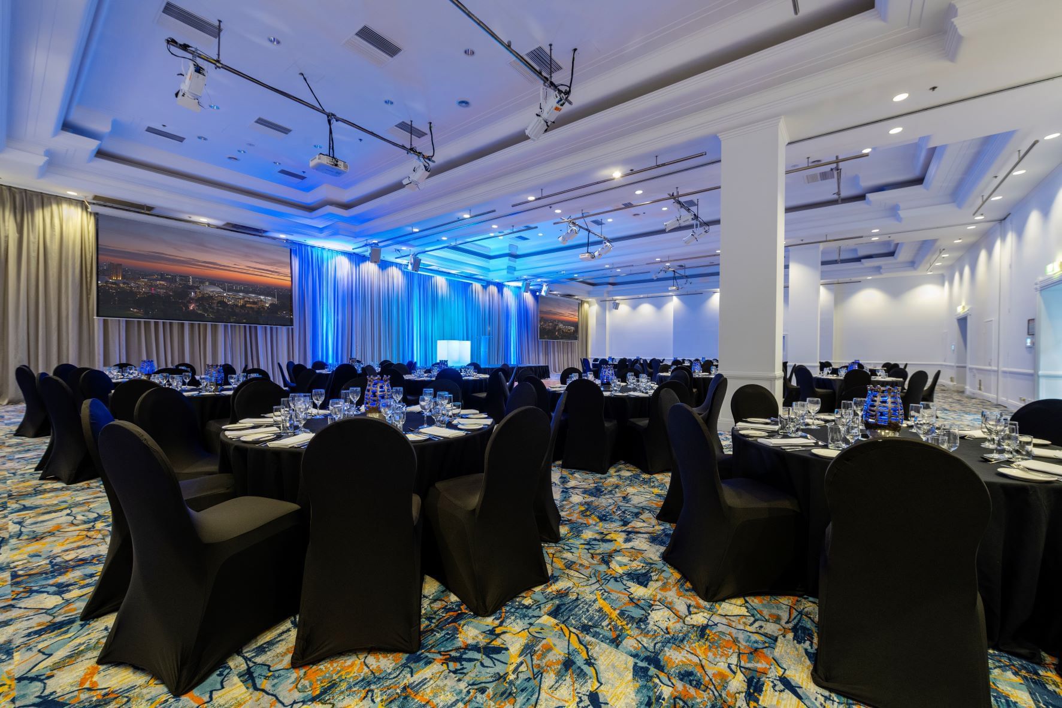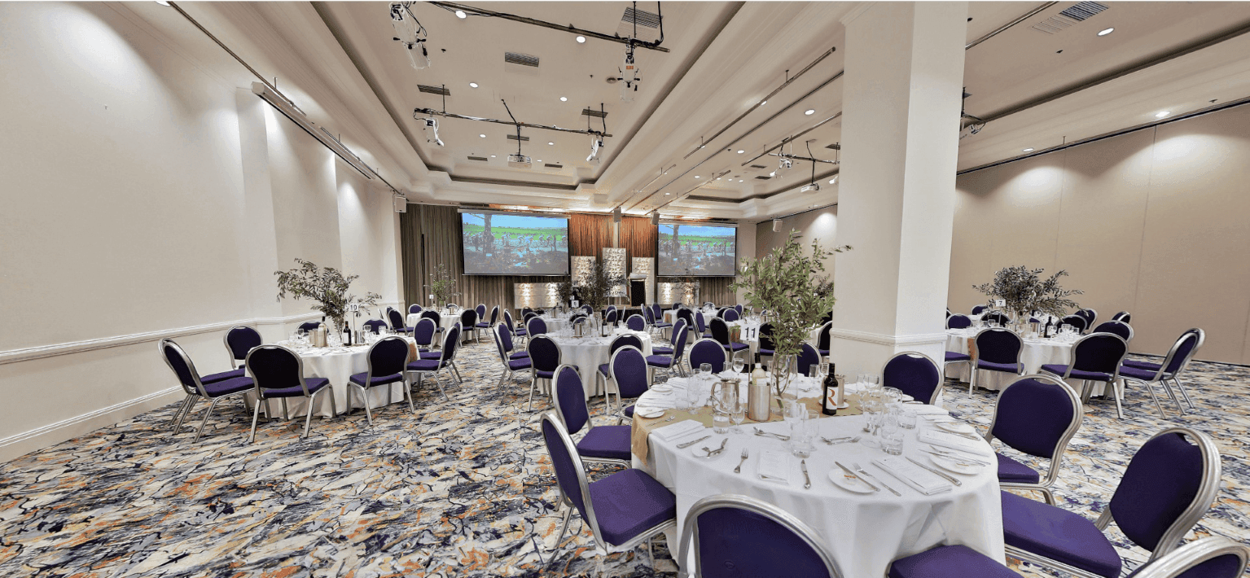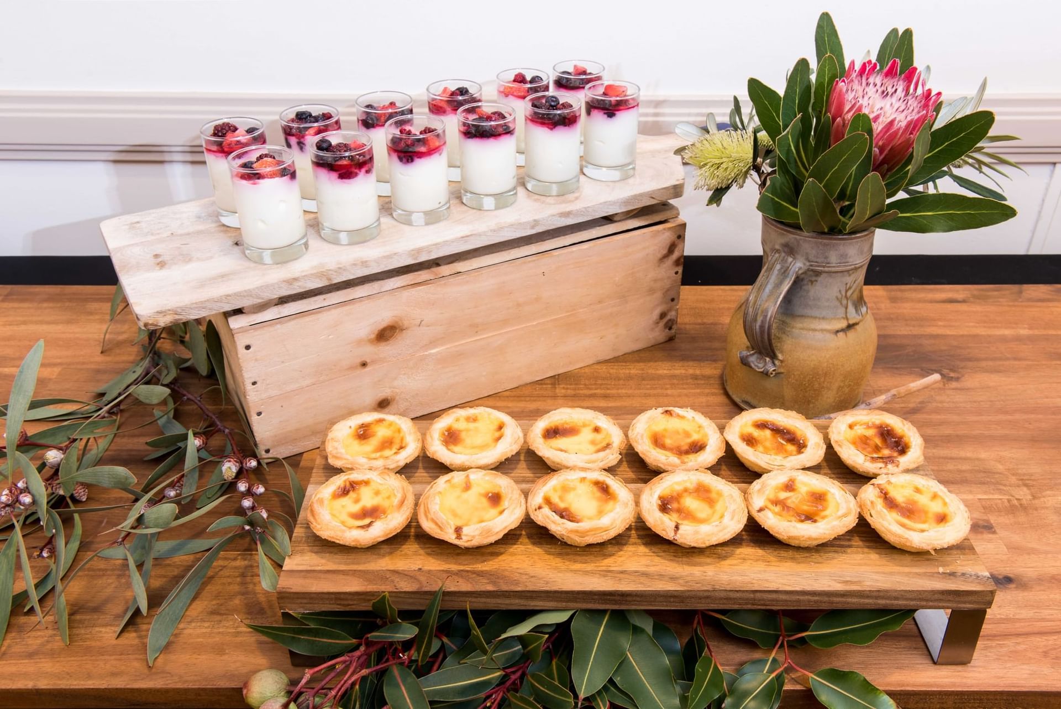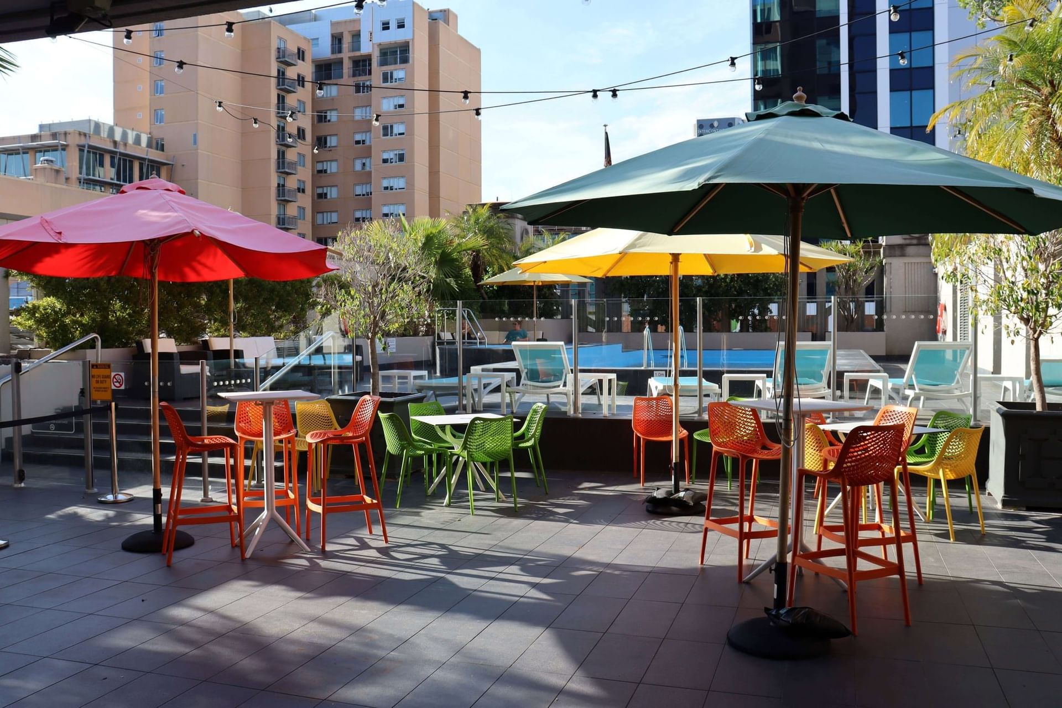Venues at Hotel Grand Chancellor Adelaide
Fully Equipped and Professionally Serviced Event Spaces
Looking for the perfect meeting venues at Hotel Grand Chancellor Adelaide? We've got you covered with a range of options!
For all Audio Visual requirements, we work with our in-house technical event partner, Encore Event Technologies. Additional costs apply.
No matter the size of your gathering, Hotel Grand Chancellor Adelaide has the perfect meeting venue for you!
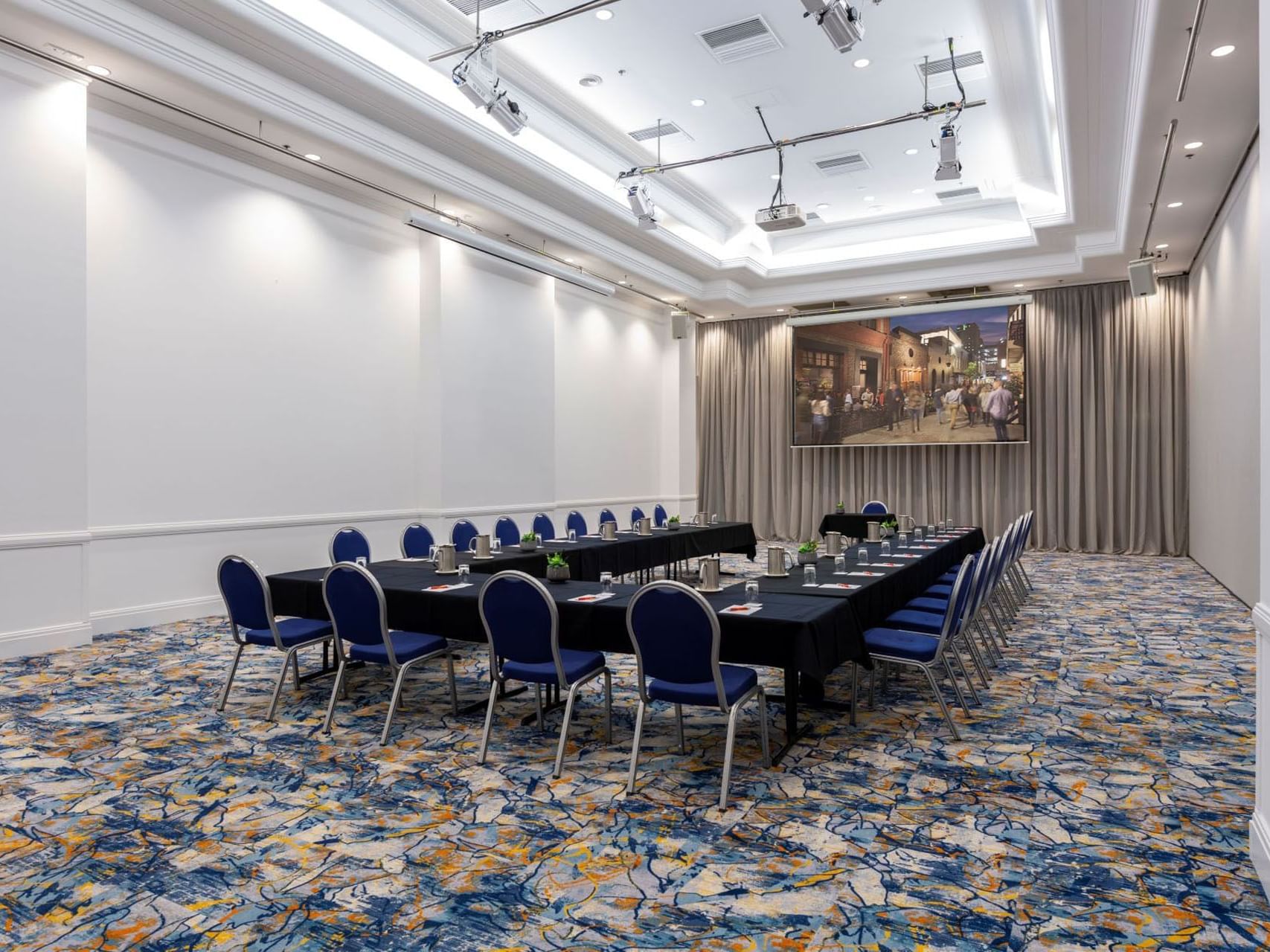
HINDLEY 1
Guest Capacity: 130 | Square Metres: 145
Ideal for larger groups with a guest capacity of 130 and 145 square meters of space. It comes equipped with all the essentials such as direct dial point, video conferencing, air conditioning, Wi-Fi, visual equipment, and accessibility features.
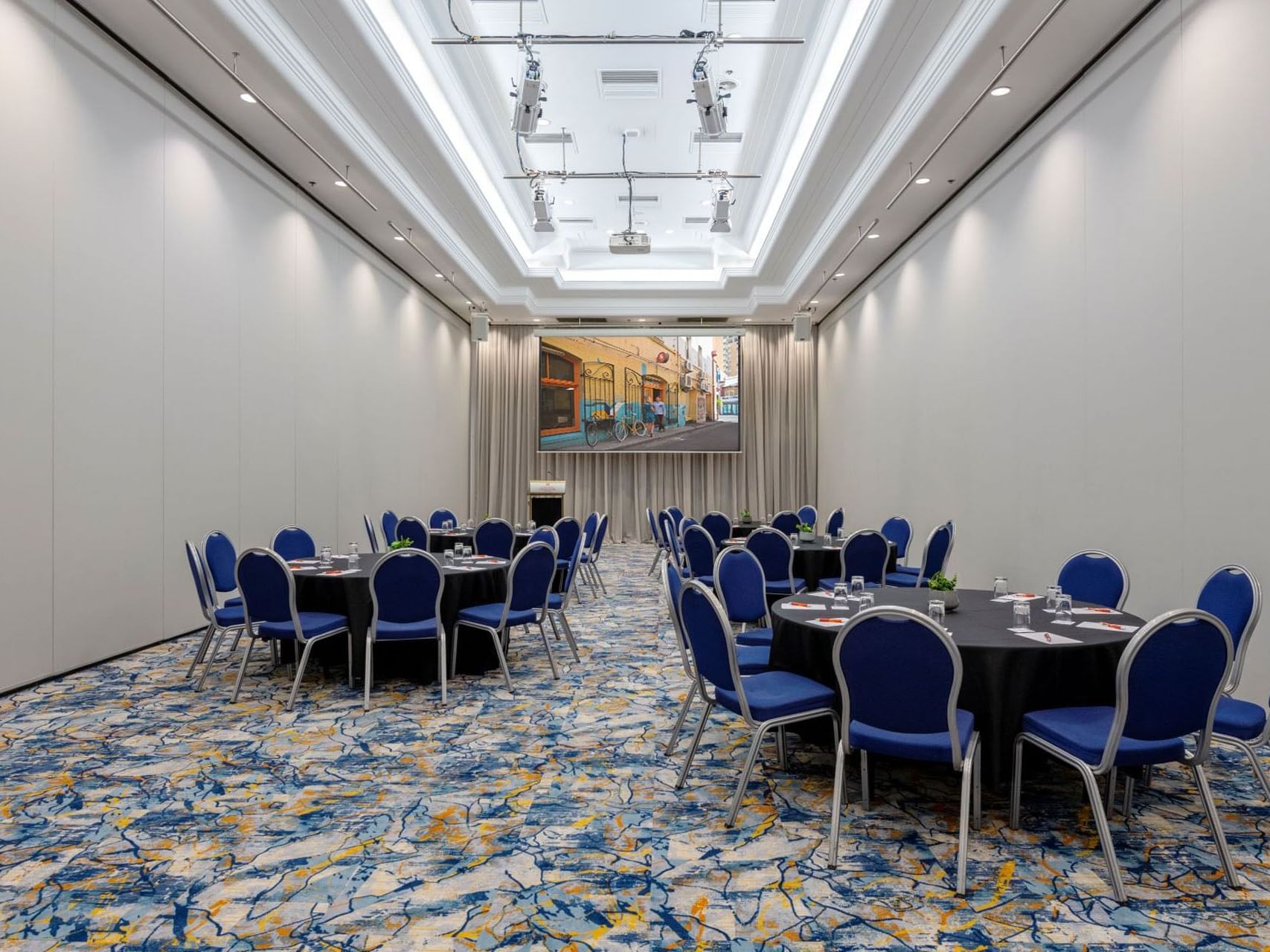
HINDLEY 2
Guest Capacity: 120 | Square Metres: 118
Offers a cosy space for up to 120 guests with 118 square meters to work with. You'll find air conditioning, Wi-Fi, audio equipment, and a data projector to meet your needs.
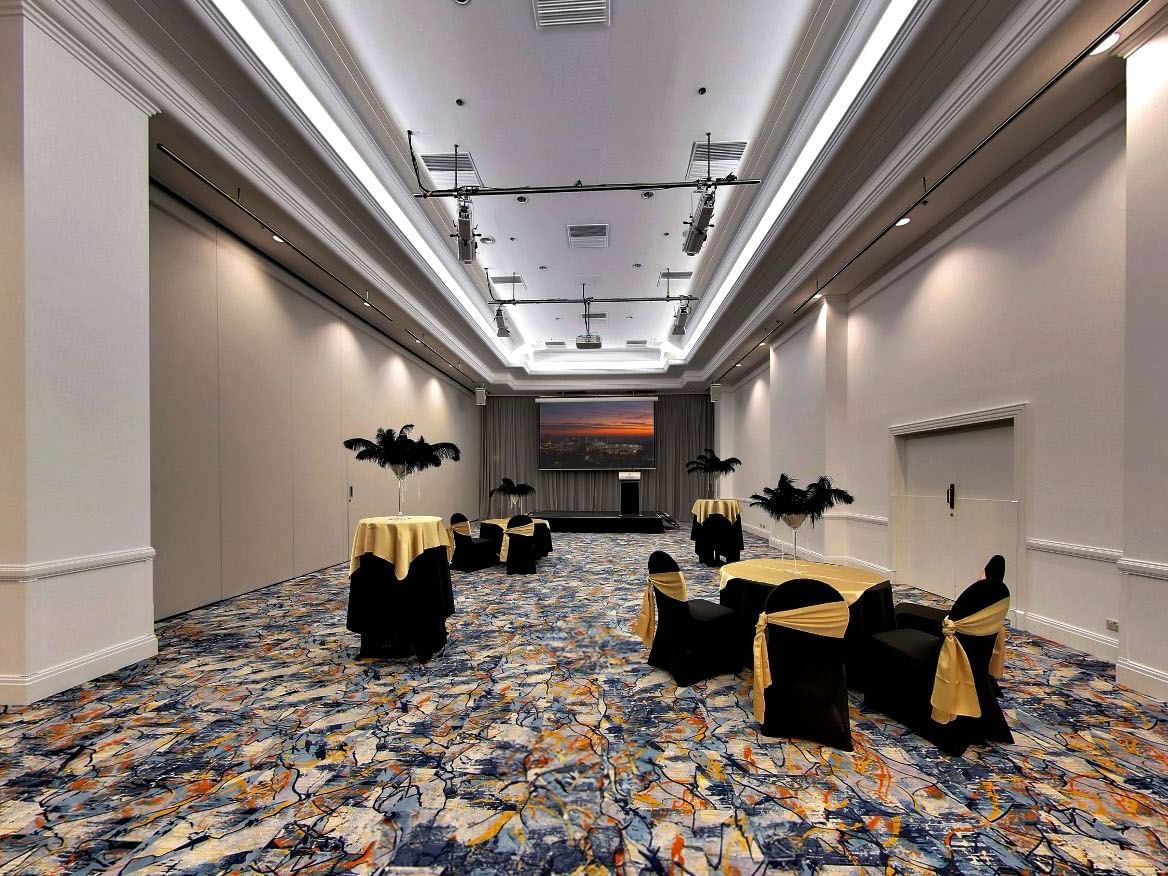
HINDLEY 3
Guest Capacity: 130 | Square Metres: 145
For slightly larger gatherings, accommodating 130 guests in 145 square meters. With air conditioning, Wi-Fi, audio equipment, and a data projector, you're all set for a successful event.
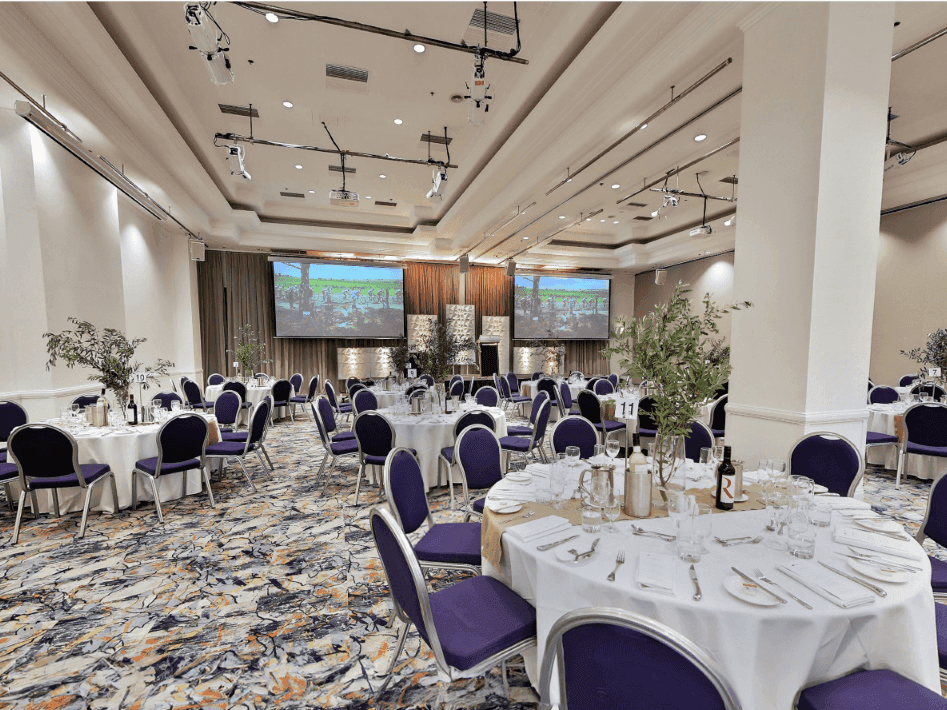
HINDLEY 1&2 OR 2&3
Guest Capacity: 250 | Square Metres: 263
For larger gatherings. These two rooms can comfortably accommodate 250 guests within 263 square meters. This space offers air conditioning, Wi-Fi, 5.5 high ceilings, audio equipment, and a TV point.
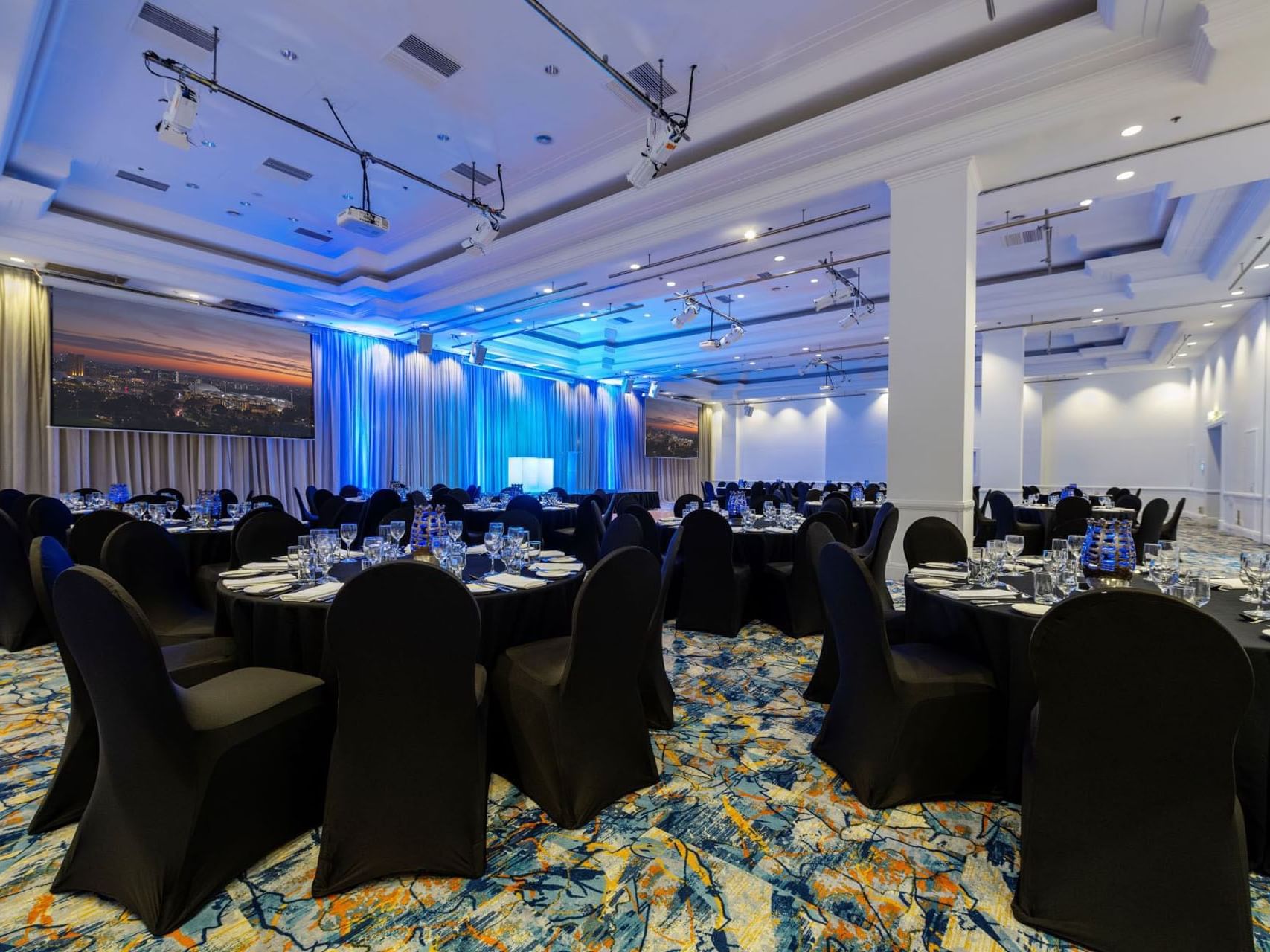
HINDLEY BALLROOM
Guest Capacity: 420 | Square Metres: 408
For grand gatherings, with a guest capacity of 420 and 408 square meters of space. It comes equipped with all the essentials such as direct dial point, 5.5m high ceilings, air conditioning, Wi-Fi, visual equipment, and accessibility features.
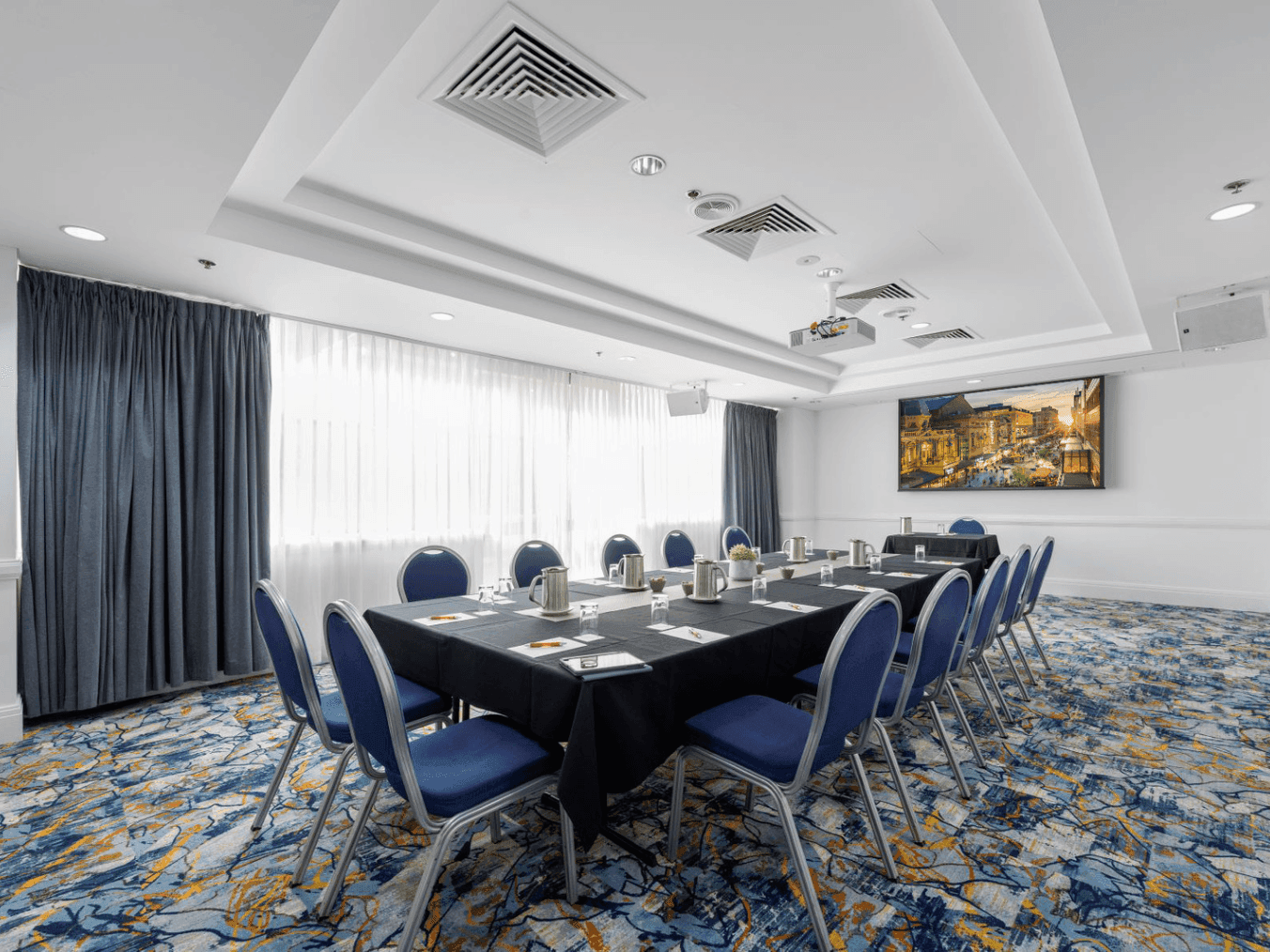
TORRENS ROOMS
Guest Capacity: 60 | Square Metres: 118
If you prefer a room with natural daylight, perfect for hosting up to 60 guests. Enjoy amenities like air conditioning, Wi-Fi, audio equipment, and a data projector.
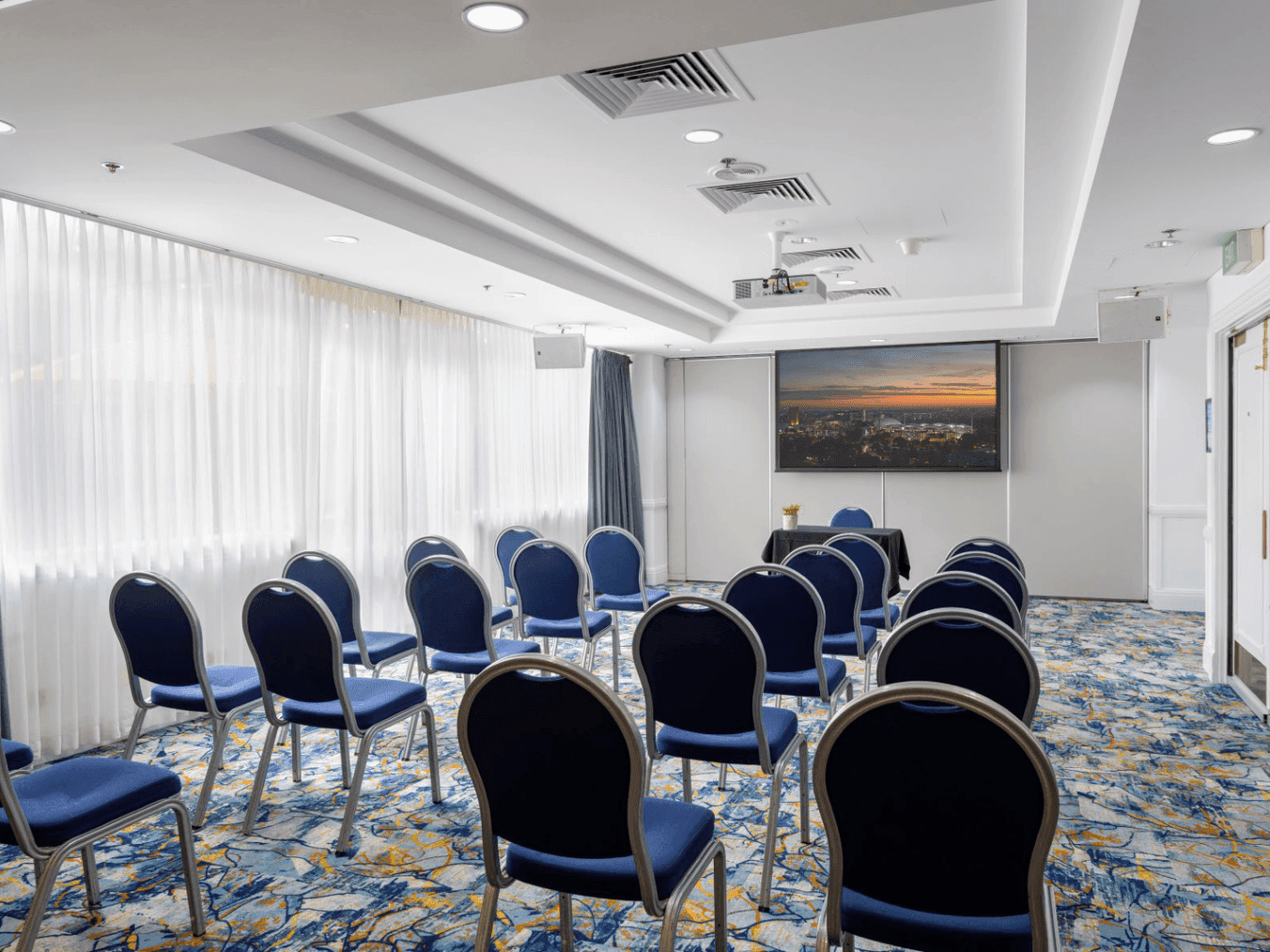
TORRENS 1 OR 2
Guest Capacity: 25 | Square Metres: 48
For more intimate gatherings. It can comfortably accommodate 25 guests within 48 square meters. This space offers video conferencing, air conditioning, Wi-Fi, blackout shades, audio equipment, and a TV point.
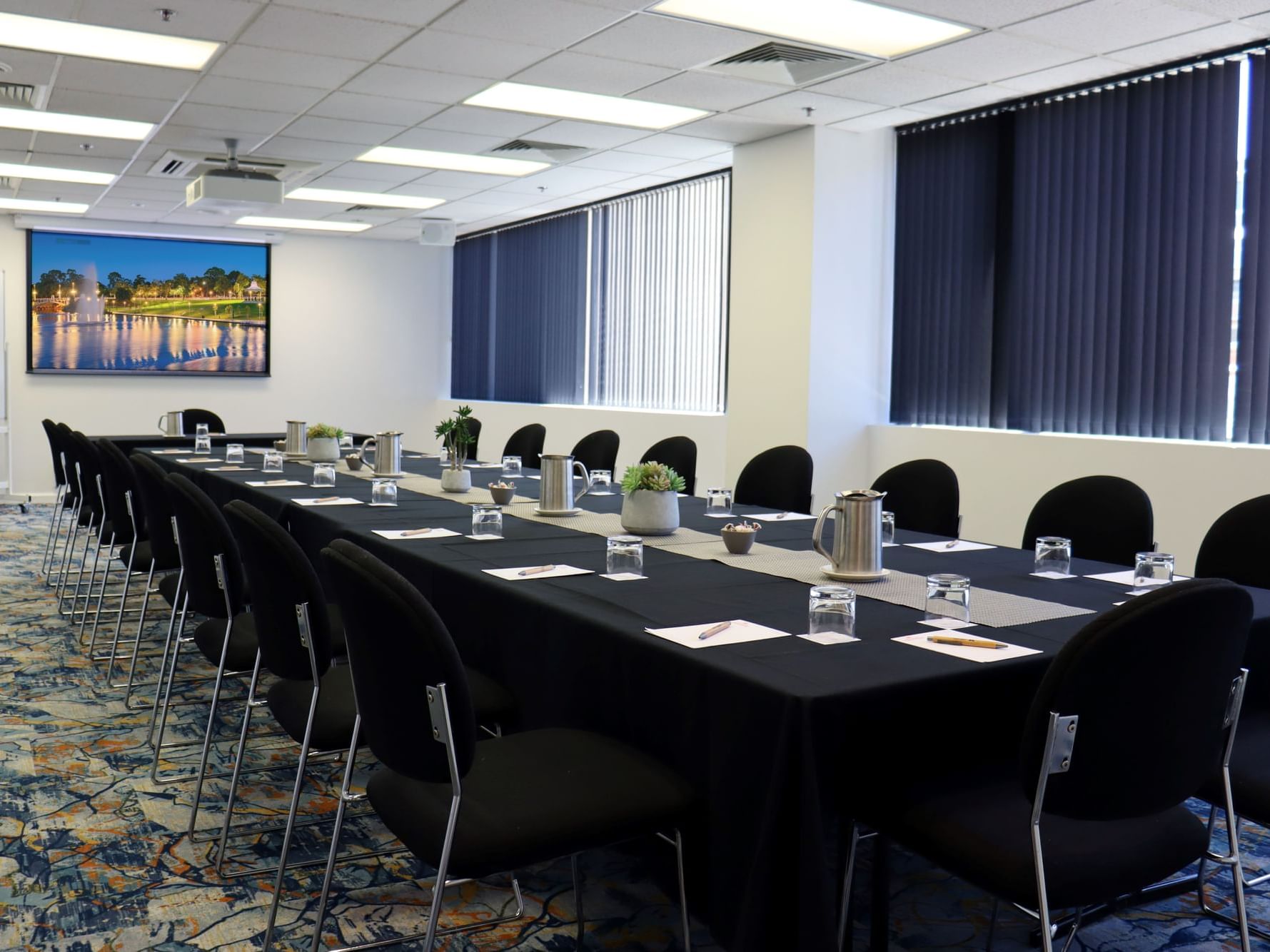
WEST END ROOM 1
Guest Capacity: 50 | Square Metres: 66
Looking for a room with extra features, accommodating up to 50 guests in 66 square meters. Enjoy natural daylight, direct dial point, video conferencing, air conditioning, Wi-Fi, visual equipment, data projector, and accessibility features.
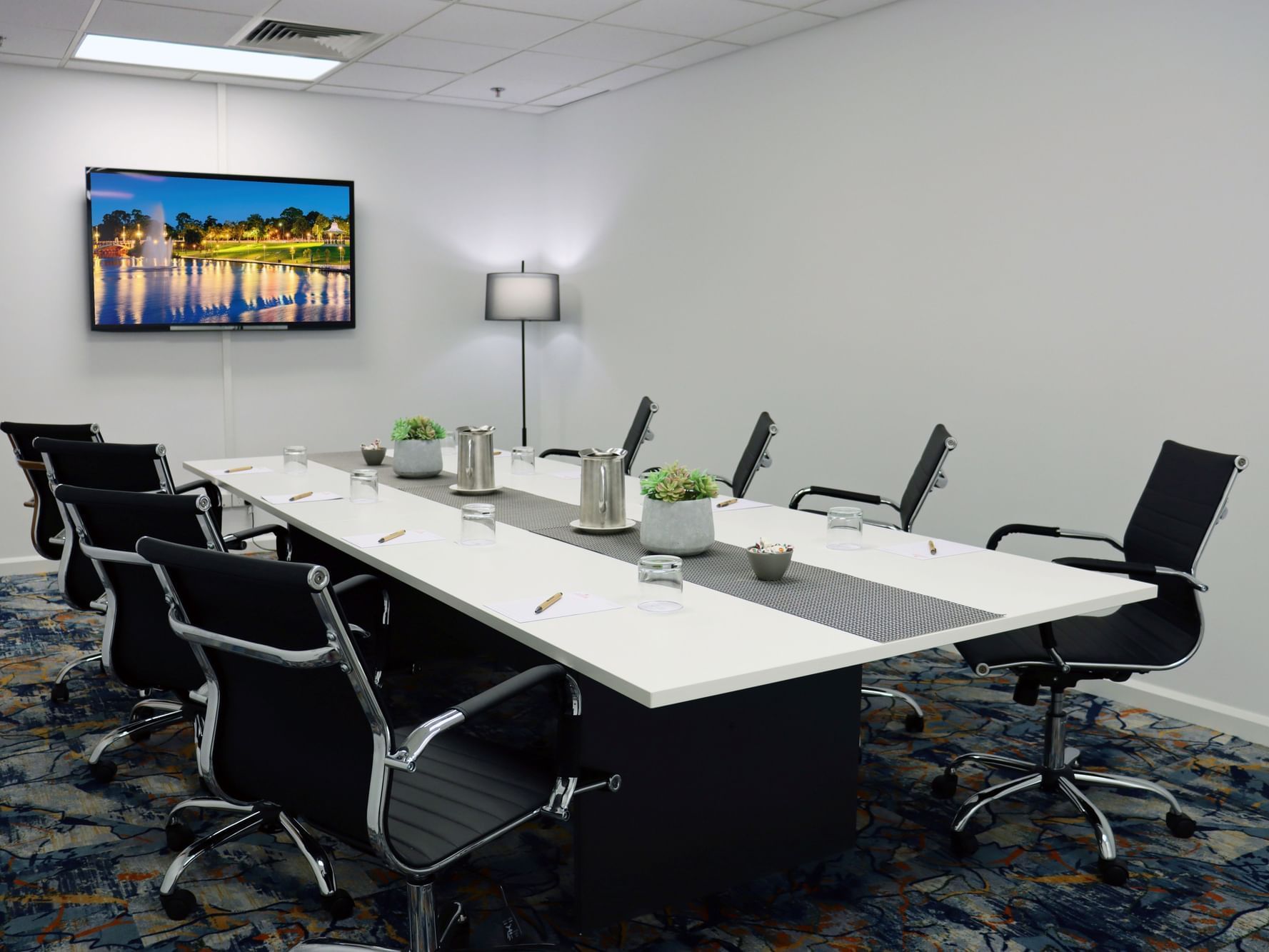
WEST END ROOM 2
Guest Capacity: 10 | Square Metres: 22
For smaller groups. It can host up to 10 guests in 22 square meters, equipped with boardroom table, TV, air conditioning, Wi-Fi, and audio equipment.
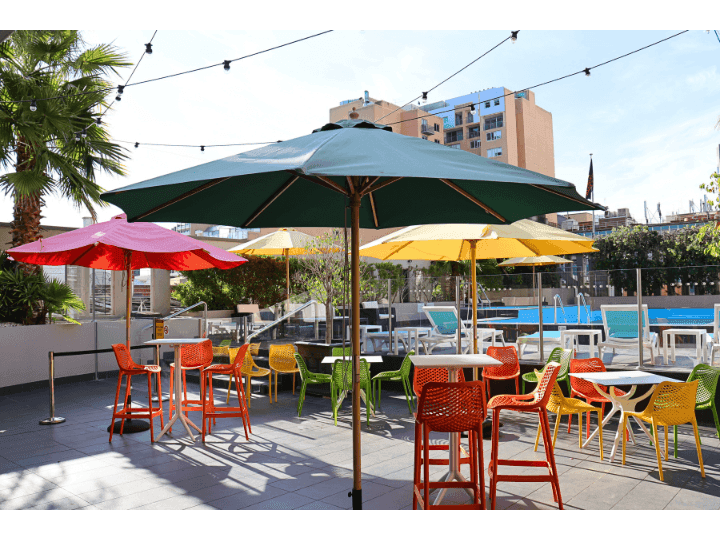
POOLSIDE
Guest Capacity: 100
Make a splash on our Poolside with groups up to 100 people. Enjoy the refreshing poolside atmosphere to the tunes of a DJ or live band. With all the essentials such as Wi-Fi, audio equipment, and accessibility features.
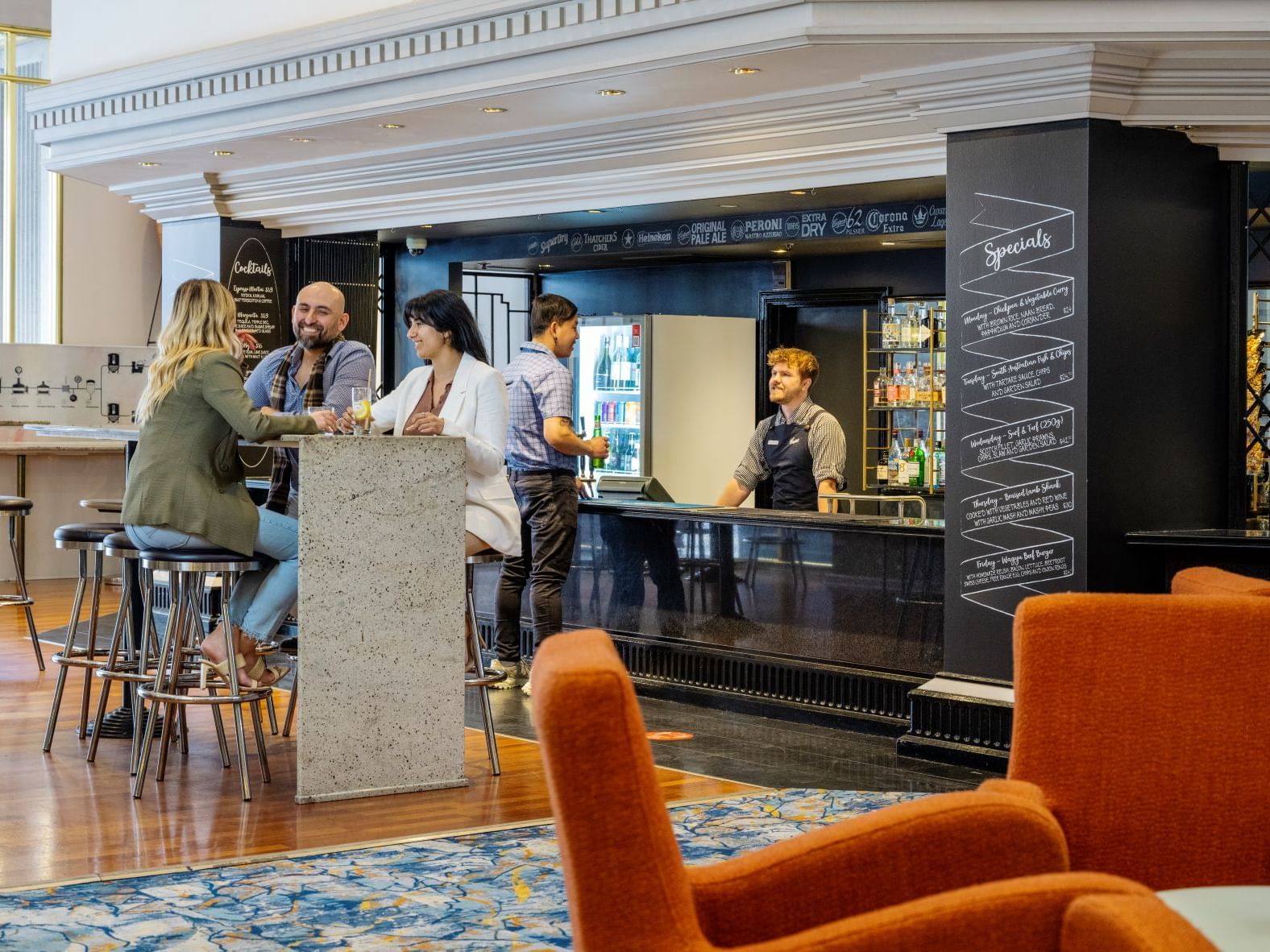
SEBASTYAN'S BAR
Guest Capacity: 100
For groups of up to 100 people who are looking to toast to celebrations such as birthdays in a casual environment. With all the essentials such as Wi-Fi, air conditioning, and accessibility features.
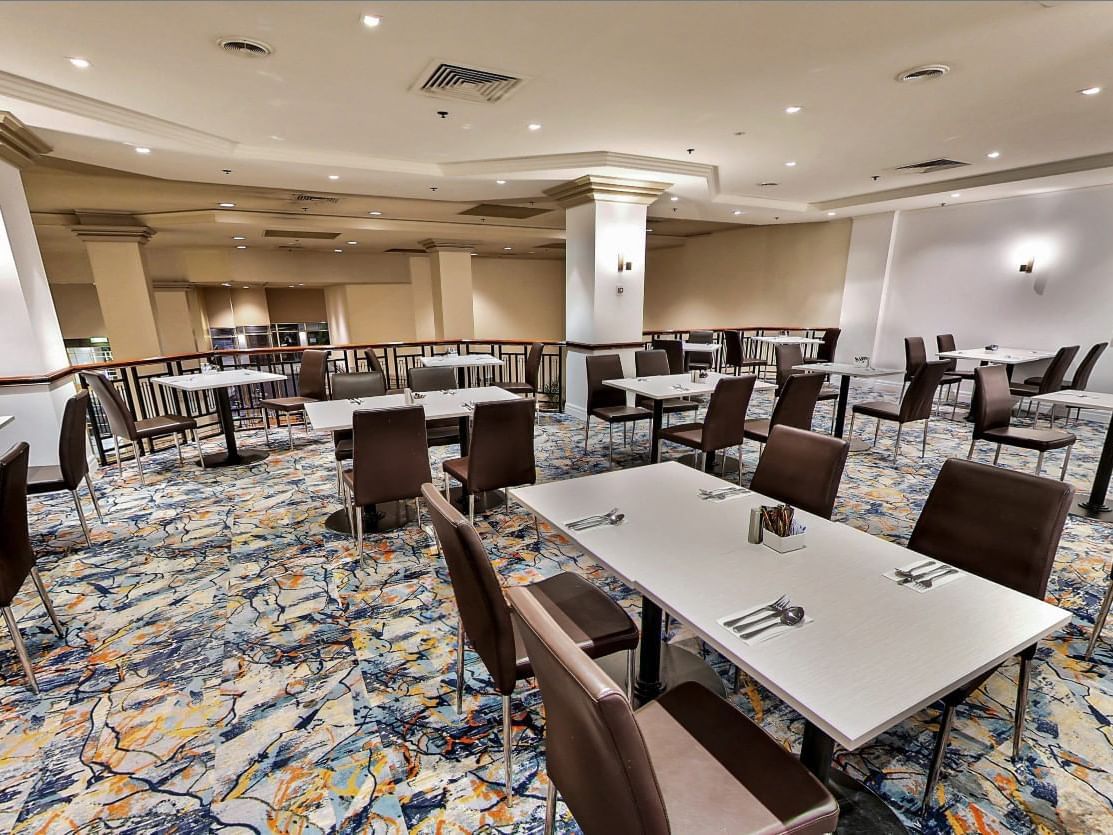
BISTRO SIXTY5
Guest Capacity: 90
Perfect for groups of up to 90 people, Bistro Sixty5 offers a welcoming and versatile space ideal for hosting celebrations, corporate dinners, or special gatherings.
Capacity Chart
|
Theatre |
Classroom |
Cabaret |
Boardroom |
U-Shaped |
Banquet |
Dinner Dance |
Cocktail |
|
|---|---|---|---|---|---|---|---|---|
| HINDLEY 1 | 130 | 60 | 64 | 40 | 35 | 80 | 70 | 130 |
| HINDLEY 2 | 116 | 60 | 64 | 40 | 35 | 80 | 70 | 120 |
| HINDLEY 3 | 130 | 60 | 64 | 40 | 35 | 80 | 70 | 130 |
| HINDLEY 1&2 OR 2&3 | 246 | - | 120 | - | - | 160 | 150 | 250 |
| HINDLEY BALLROOM | 400 | - | 220 | - | - | 330 | 300 | 420 |
| TORRENS ROOMS | 70 | 20 | 48 | - | 20 | 50 | - | 60 |
| TORRENS 1 OR 2 | 30 | 8 | 24 | 14 | 12 | 20 | - | 25 |
| WEST END ROOM 1 | 50 | 26 | 32 | 20 | 22 | 40 | - | 50 |
| WEST END ROOM 2 | - | - | - | 10 | - | - | - | - |
| POOLSIDE | - | - | - | - | - | 80 | - | 100 |
| SEBASTYAN'S BAR | - | - | - | - | - | - | - | 100 |
| BISTRO SIXTY5 | - | - | - | - | - | 90 | - | - |
-
-
-
-
-
-
-
-
-
-
-
-
-
-
-
-
-
-
-
-
-
-
-
-
-
-
-
-
-
-
-
-
-
-
-
-
-
-
-
-
-
-
-
-
-
-
-
-
-
-
-
-
-
-
-
-
-
-
-
-
-
-
-
-
-
-
-
-
-
-
-
-
-
-
-
-
-
-
-
-
-
-
-
-
-
-
-
-
-
-
-
-
-
-
-
-








